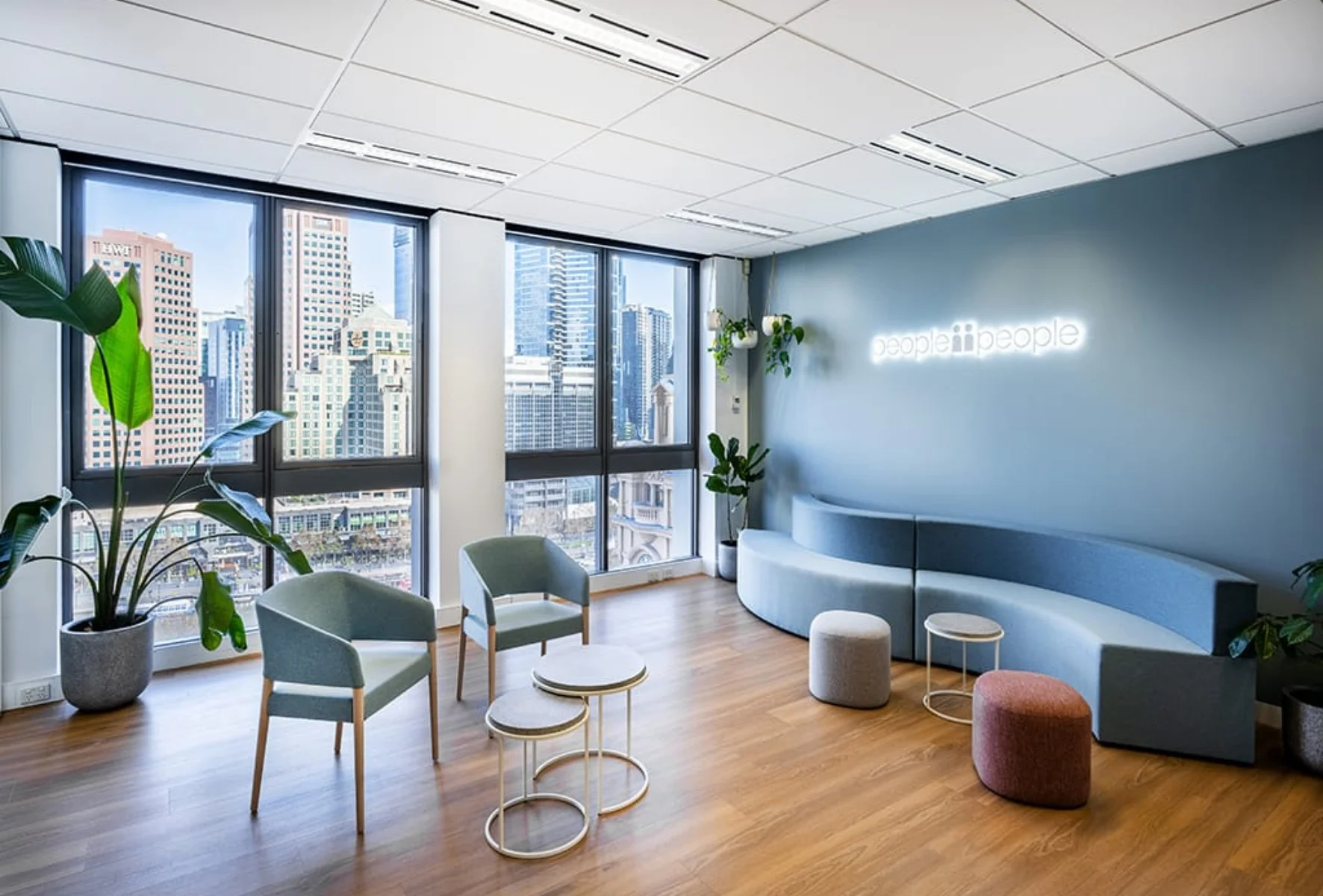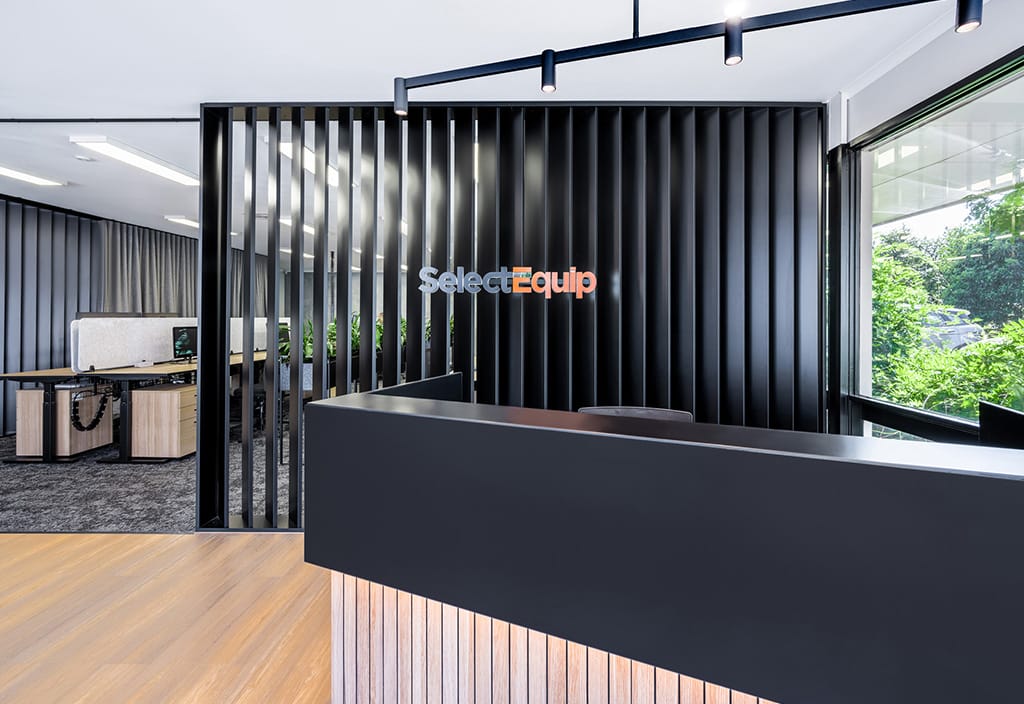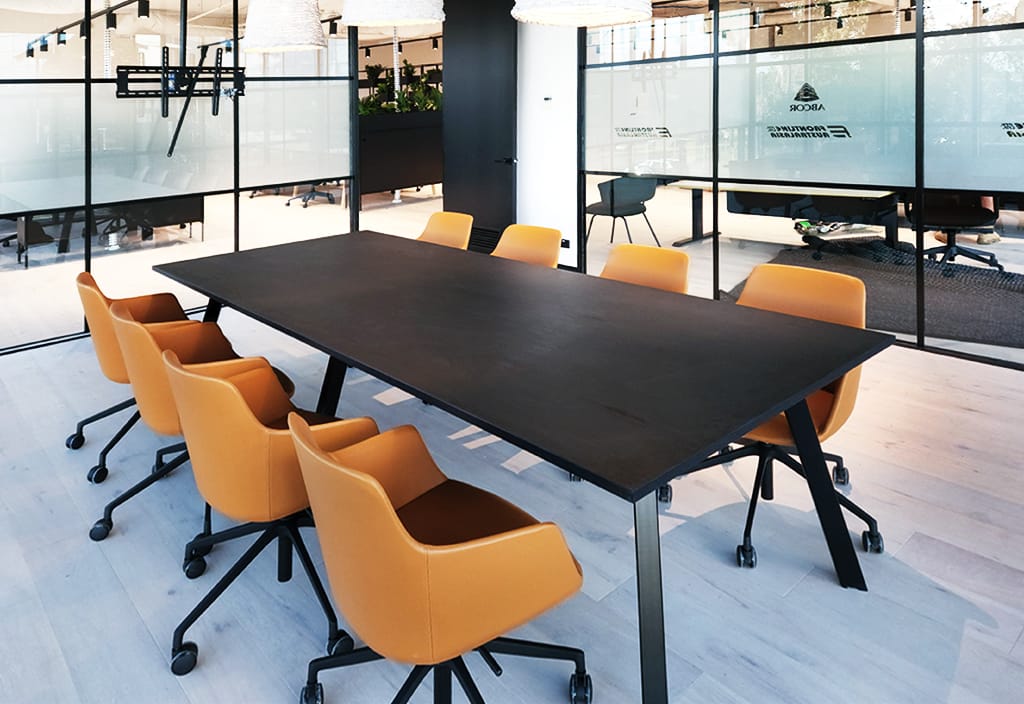
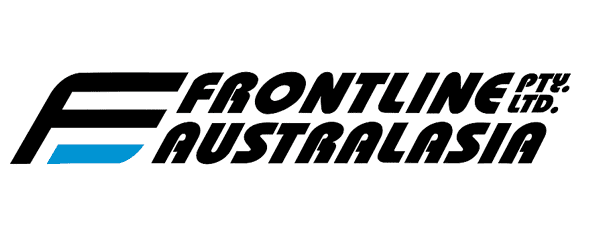
Industry
Design and engineering
Office size
200 sqm
Location
Sale, Victoria
Client Challenges
Frontline approached us for a complete workplace furniture fitout, which included interior design.
The brief involved creating distinct areas, such as two executive offices, workstation spaces, and a reception, all within one roomy space. The project allowed us to work with a blank canvas and deliver a unique Japanese-style layout that offered flexibility, with removable furniture options if needed.
Our solution
We created an inviting and creative environment for Frontline with modern textures like leather and fabrics in green tones such as khaki.
Black planter boxes were used to divide spaces while adding greenery, giving each area its own identity. The result was a cohesive space where employees could work or socialise comfortably without feeling cramped. Our solution included workstations with height-adjustable desks, meeting tables, and lounge chairs, all carefully chosen to complement the design and functional needs of the space.
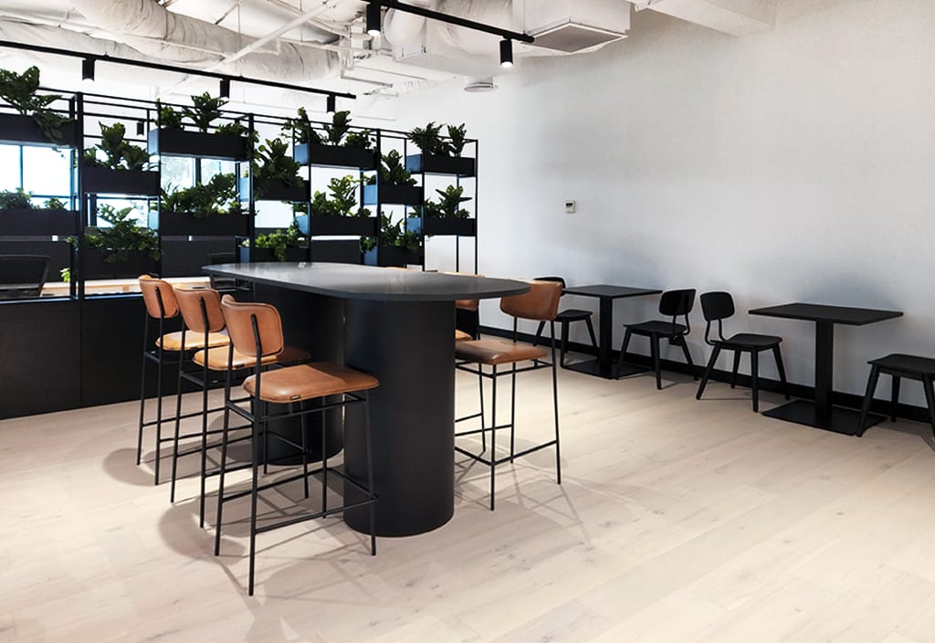

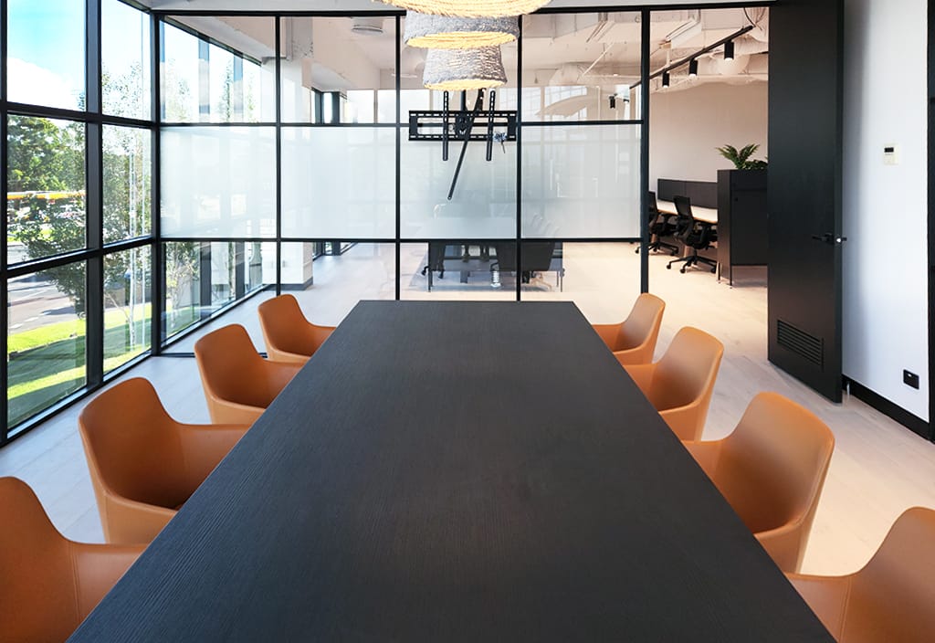
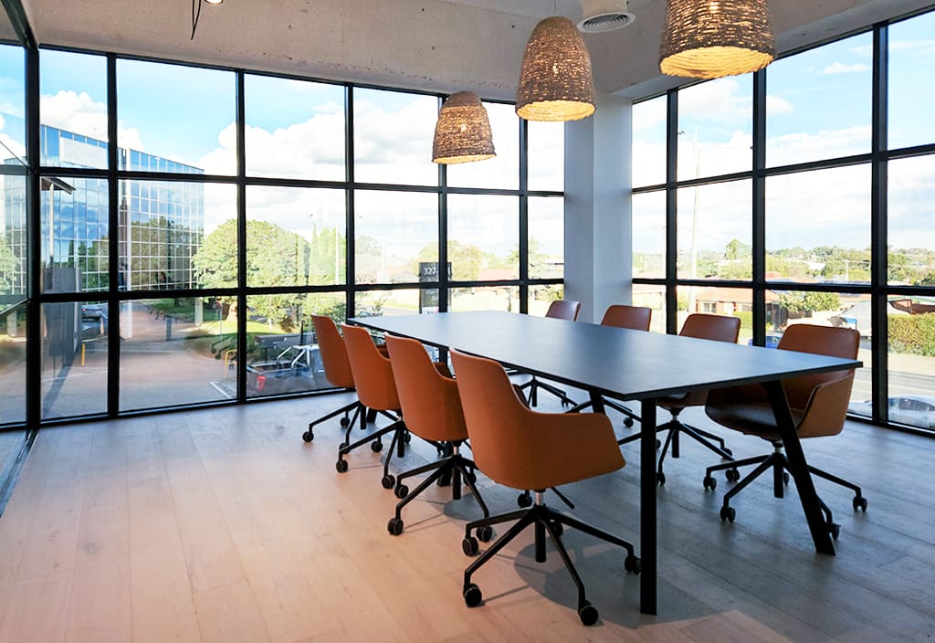

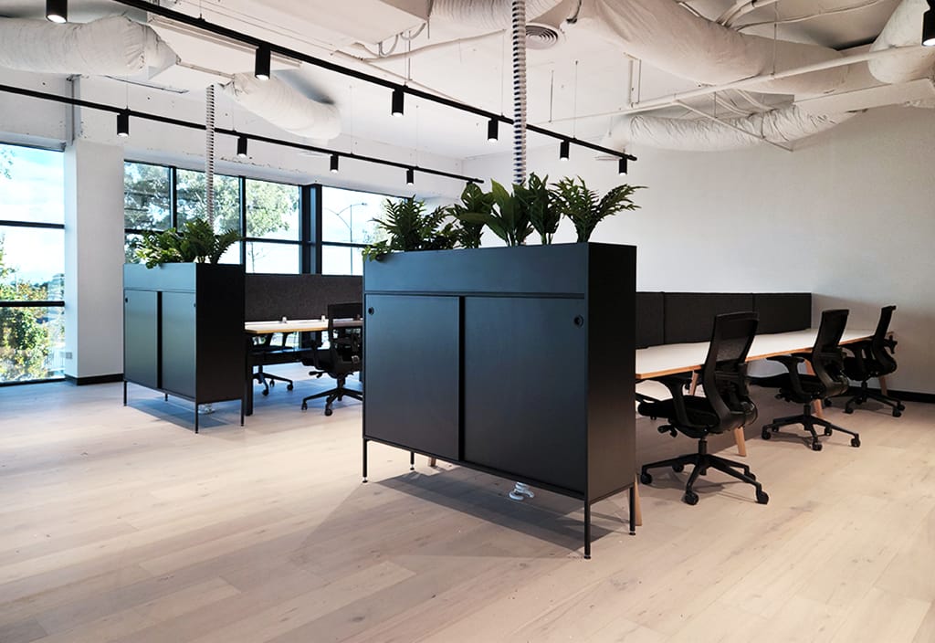



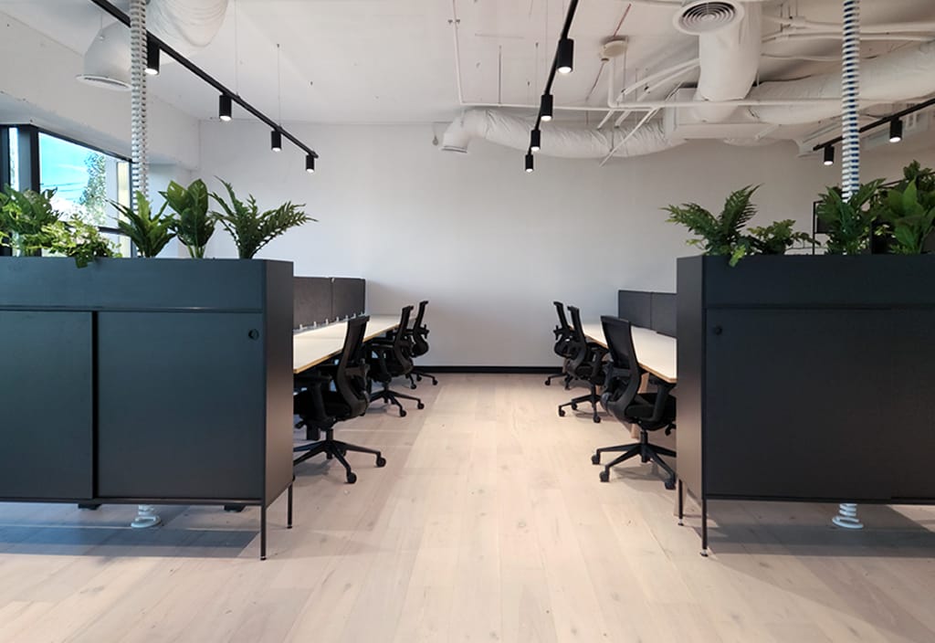
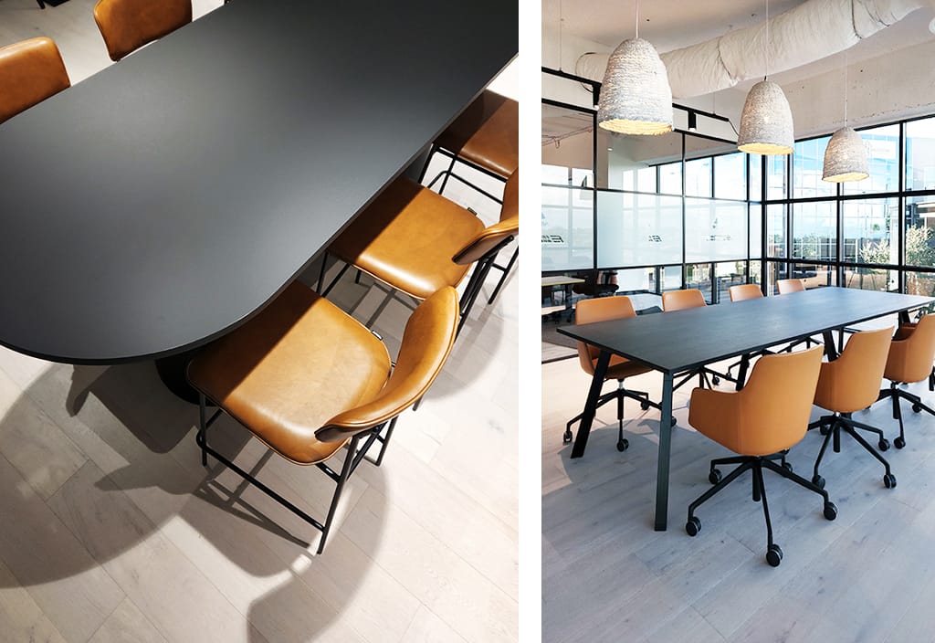
Projects that you may like
Take a look at some of our recent projects to see how we’ve helped businesses create the ideal workspace. From initial concept to final installation, our focus on quality, detail, and customer satisfaction shines through in every project we undertake. Let these past projects inspire your own workspace transformation.






































